OUR PROJECTS
ZEEVA HEALTH PLUS
Projects to create an office with minimalistic interiors, with cabins aligned to maximize views and usage of natural light.
Design lends a feeling of a vast open space while being enclosed for each and every department. The space is enlivened up with quirky graphics and warm textures and material tones
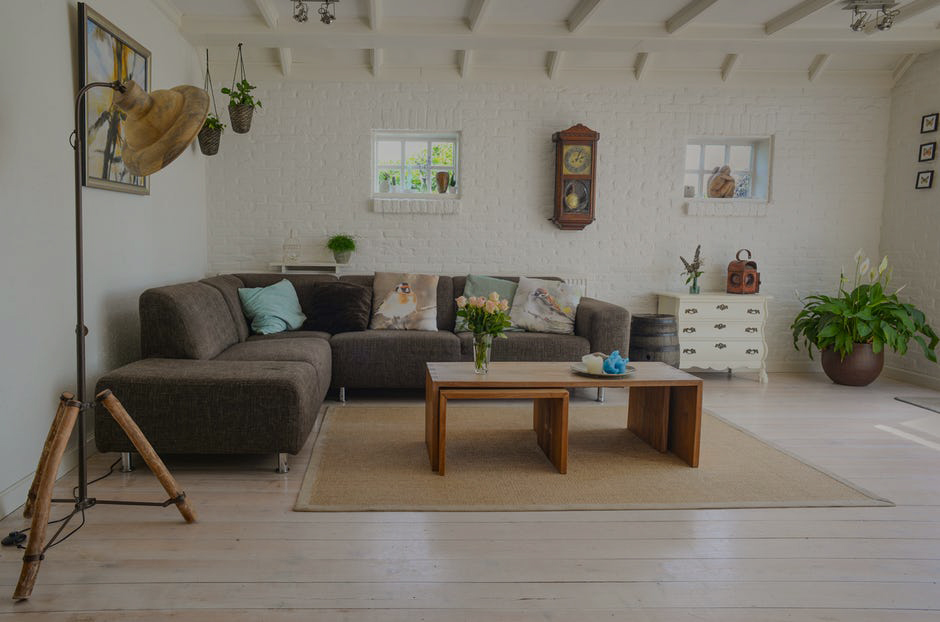
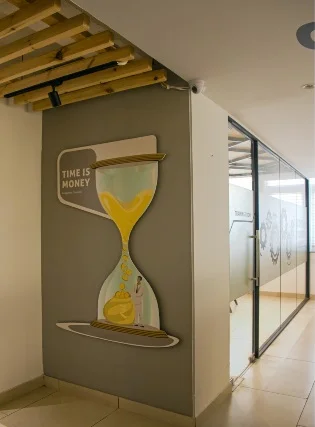
Money in Minutes Familiar fast funds
To create an office with minimalistic interiors, with cabins aligned to maximize views and usage of natural light.
Projects design lends a feeling of a vast open space while being enclosed for each and every department. The space is enlivened up with quirky graphics and warm textures and material tones
Echoes, Koramangala
Projects Studio camouflage has taken inspiration from disabled people, who have very creative and different perspective of watching life .
This café Design lends a feeling of understanding the importance of every gesture made by people. Here in this café the whole staff is disabled which made us to think ideas out of the box . So we used such elements in interiors that it just not enhances the life of people but also make it much more easier.

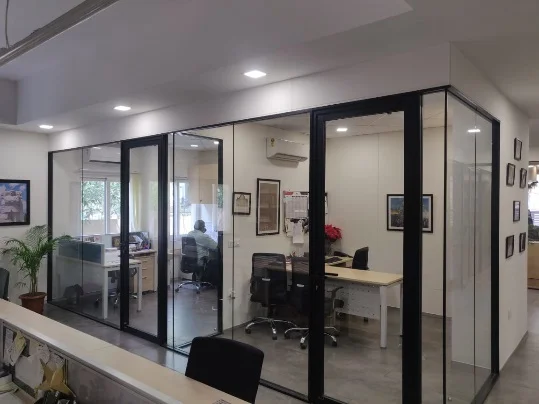
Alliance Defending Freedom
To create an office with minimalistic approach to cabins , desk and people’s circulation.
We designed office Projects with 100% clear vision and visual approach to each and every person, which helps people to communicate much more effectively. We also designed it in such a way that Projects every open spaces yet enclosed for each and every department. The office Projects provides great depth and height to the spaces enclosed , which is rare among the offices which we usually do
The Old School
Having delicious food is no longer a guarantee of success for a restaurant, it’s a prerequisite . Now both interior and exterior design are crucial to keeping hungry guests coming in and coming back.
By keeping such perspective with highly focused on the ambiance with little classy and rough finishes of the interior of the café in our Projects.
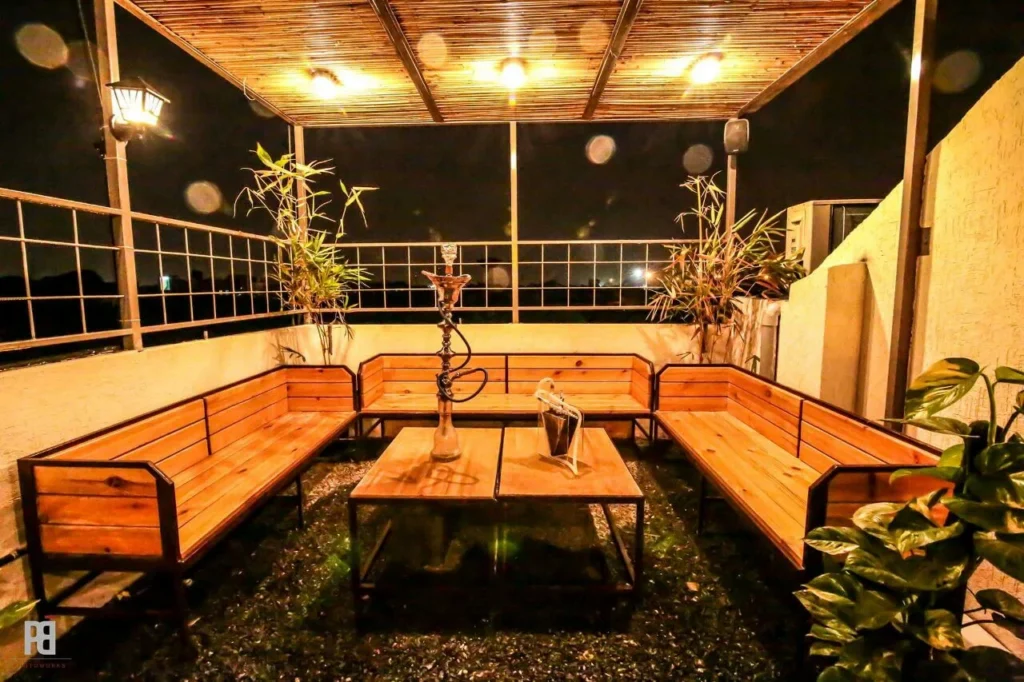
About Our Services
Builders services encompass a range of professional construction-related activities provided by skilled tradespeople and contractors. These services typically involve the construction, renovation, or maintenance of residential or commercial buildings. Builders may specialize in various areas such as carpentry, plumbing, electrical work, painting, flooring, and more. They are responsible for executing construction plans, ensuring compliance with building codes, and delivering high-quality workmanship. Builders service projects may include new construction, remodeling, renovations, repairs, and additions. Their expertise and craftsmanship contribute to the successful completion of building projects, ensuring structural integrity and aesthetic appeal.
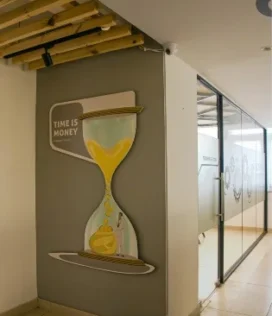
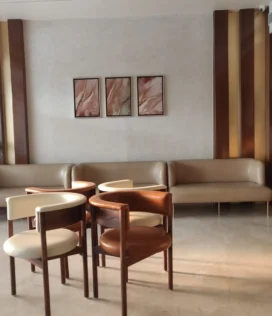

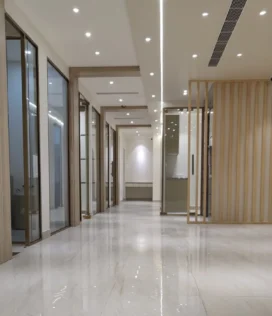
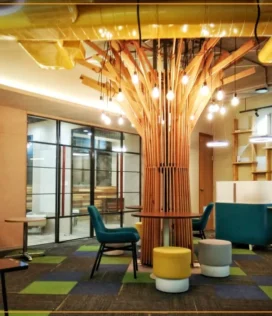
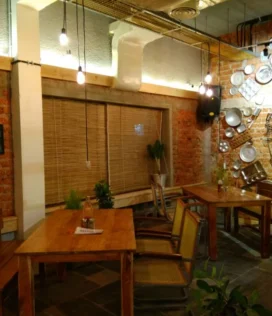
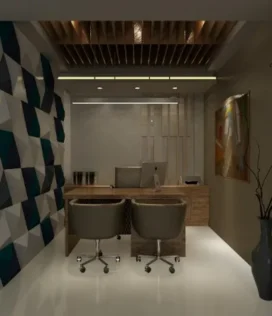
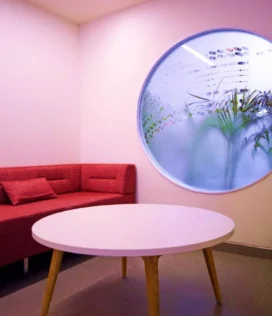
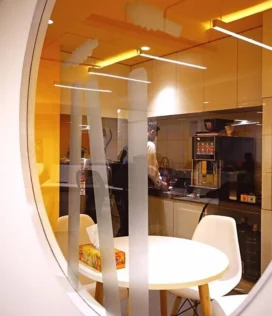
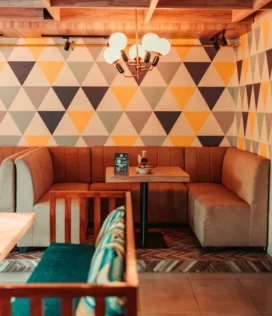
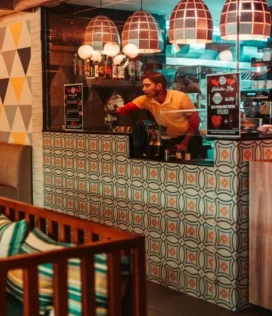
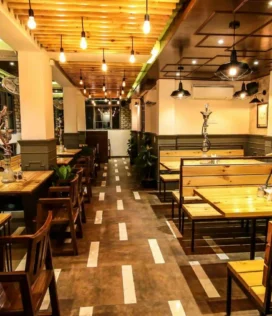
About Interior Design Projects
The interior design of a dental clinic plays a crucial role in creating a positive and comforting environment for patients. The Projects color scheme is carefully chosen, with soft and calming colors like pastels and light blues promoting relaxation. Lighting design is essential, with natural light preferred to create an inviting atmosphere, while warm and soft artificial lighting is used when needed. Comfortable furniture, such as ergonomic chairs with cushioning, ensures patients feel at ease during their visit Projects. Integration of nature through indoor plants and artwork helps create a serene ambiance and distract patients from anxiety-inducing thoughts. An efficient layout with separate waiting areas and treatment rooms, along with clear signage, contributes to a stress-free experience. Overall, a well-designed dental clinic prioritizes patient comfort and well-being, alleviating anxiety and fostering trust.
FAQs (Frequently Asked Questions)
Yes, it is possible to design a dental clinic in a residential setting, especially if zoning and local regulations permit it. This approach can offer a unique and intimate environment for patients. However, it is important to ensure compliance with local laws, building codes, and any specific requirements related to operating a dental clinic in a residential area. Considerations such as parking availability, noise control, and separate entrances for residential and clinic areas should be addressed to maintain the privacy and convenience of both patients and residents.
Residential dental care design offers several advantages:
a. Personalized Experience: Residential settings can provide a more personalized and relaxed experience for patients. The familiarity and comfort associated with a home-like environment can help alleviate dental anxiety and create a welcoming atmosphere.
b. Enhanced Privacy: Residential dental care design allows for greater privacy compared to traditional commercial dental clinics. Patients may appreciate the discretion and confidentiality that a residential setting can offer.
c. Intimate Setting: Smaller waiting areas and treatment rooms in residential design can create a more intimate setting, allowing dental professionals to provide individualized attention and build stronger relationships with patients.
d. Homely Feel: Residential design elements such as comfortable furnishings, warm color schemes, and natural lighting can contribute to a cozy and inviting atmosphere, reducing stress and promoting a sense of well-being.
e. Unique Design Opportunities: Designing a dental clinic in a residential setting provides an opportunity for creativity and customization. Dental professionals can incorporate residential-style architectural features, personalized decor, and landscaping elements to create a distinct and memorable environment.
It is important to note that designing a dental clinic in a residential setting requires careful planning, adherence to regulations, and consideration of the specific needs and expectations of patients and nearby residents.
Optimizing the layout of a commercial dental clinic involves careful planning to create an efficient and functional space. Consider the following factors:
a. Patient Flow: Arrange the reception area, waiting area, and treatment rooms in a logical sequence to ensure smooth patient flow. Minimize congestion and provide clear pathways for patients and staff.
b. Treatment Zones: Group treatment rooms based on their functions and equipment requirements. Consider separating hygiene rooms from restorative or specialty treatment areas to enhance efficiency.
c. Sterilization Area: Designate a central sterilization area that is easily accessible to treatment rooms. Optimize the layout to support efficient instrument cleaning, sterilization, and storage processes while adhering to infection control guidelines.
d. Staff Workflow: Ensure that the layout supports the workflow of dental professionals and staff. Place administrative areas, consultation rooms, and staff facilities strategically to minimize disruption and optimize collaboration.
e. Accessibility: Design the clinic to be accessible for patients with disabilities. Incorporate proper ramps, wider doorways, and accessible treatment rooms. Consider the needs of patients with mobility challenges in the layout and flow of the space.
f. Storage and Supplies: Allocate sufficient storage space for dental supplies, instruments, and equipment. Optimize storage locations to minimize unnecessary movement and improve efficiency during procedures.
Creating a welcoming and comforting atmosphere in a commercial dental clinic is essential to help reduce patient anxiety and enhance their overall experience. Consider the following design elements:
a. Reception Area: Design a warm and inviting reception area with comfortable seating, soothing lighting, and calming colors. Incorporate natural elements like plants or artwork to create a relaxing ambiance.
b. Patient Privacy: Ensure that patient privacy is maintained throughout the clinic. Design private consultation rooms and treatment areas, and provide soundproofing measures to minimize noise and protect patient confidentiality.
c. Comfortable Treatment Rooms: Focus on patient comfort in treatment rooms. Use ergonomic dental chairs with padded cushions and adjustable settings. Provide pillows and blankets to create a cozy and relaxing environment.
d. Relaxation Amenities: Consider offering amenities that promote relaxation, such as soothing music, aroma therapy, or ceiling-mounted TVs that allow patients to watch their favorite shows or movies during treatments.
e. Distraction Techniques: Incorporate distraction techniques to divert patients’ attention during dental procedures. Use ceiling-mounted TVs, virtual reality headsets, or artwork to provide visual stimuli that can help alleviate anxiety.
f. Natural Lighting: Incorporate natural lighting wherever possible, as it can create a more inviting and comforting atmosphere. Use large windows, skylights, or light tubes to maximize natural light and reduce the clinical feel.
g. Engaging Waiting Area: Design a waiting area that offers engaging activities or entertainment options, such as books, magazines, or interactive displays. Provide refreshments and comfortable seating arrangements to enhance the patient experience.
h. Thoughtful Decor: Pay attention to the overall decor and aesthetics of the clinic. Choose calming colors, soft textures, and artwork that promote a sense of tranquility. Consider integrating elements of nature or local community themes to create a connection with patients.
By implementing these design strategies, you can create a more welcoming and comforting environment in your commercial dental clinic, helping patients feel at ease and enhancing their overall satisfaction with their dental care experience.
Creating an efficient and functional office layout for a dental clinic involves careful planning and consideration of workflow and space utilization. Here are some key factors to consider:
a. Reception and Waiting Area: Design a spacious and organized reception area that allows for efficient check-ins and check-outs. Provide a comfortable seating arrangement for patients and ensure clear visibility and communication between the reception desk and waiting area.
b. Treatment Room Placement: Strategically position treatment rooms to optimize workflow and minimize unnecessary movement. Consider grouping rooms by function (e.g., hygiene, restorative, specialty) and place them in close proximity to sterilization and supply areas.
c. Sterilization Area: Allocate a designated area for sterilization and storage of instruments and supplies. Ensure it is easily accessible from treatment rooms, allowing for efficient retrieval and restocking of materials.
d. Staff Workstations: Provide dedicated workstations for dental professionals and staff. These spaces should be designed to support administrative tasks, treatment planning, and collaboration among team members.
e. Consultation Rooms: Design private consultation rooms where dental professionals can discuss treatment plans, provide patient education, and have confidential conversations. These rooms should be equipped with necessary technology and materials for effective communication.
f. Imaging and X-ray Rooms: Allocate separate areas for imaging and X-ray procedures. These rooms should be properly shielded and equipped with the necessary equipment to ensure patient safety and diagnostic accuracy.
g. Storage and Supply Areas: Plan for sufficient storage space for dental supplies, instruments, and equipment. Use organized storage solutions such as cabinets, shelves, and drawers to maintain a tidy and efficient workspace.
h. Accessibility: Ensure the office layout is accessible for patients with disabilities. Consider ramps, wider doorways, and proper signage to facilitate easy movement throughout the clinic
Creating a professional and welcoming atmosphere in the office design of a dental clinic is important for making patients feel comfortable and confident in the quality of care they will receive. Consider the following design elements:
a. Reception Area: Design a well-lit and organized reception area that reflects a professional image. Use branding elements such as signage and logos to create a cohesive visual identity. Provide comfortable seating, a welcoming reception desk, and a friendly staff presence.
b. Aesthetics and Decor: Choose a color scheme that creates a calming and inviting atmosphere. Opt for neutral or soothing colors on walls and select furnishings that are both functional and aesthetically pleasing. Incorporate tasteful artwork or wall decor to add visual interest.
c. Lighting: Pay attention to lighting design, ensuring a balance between natural and artificial light sources. Use soft, warm lighting in waiting areas and treatment rooms to create a comfortable ambiance. Optimize task lighting in work areas to enhance visibility and precision during procedures.
d. Privacy and Confidentiality: Design private spaces, such as consultation rooms or separate treatment areas, to respect patient privacy and foster open communication between dental professionals and patients. Utilize soundproofing measures to minimize noise and ensure confidential conversations.
e. Clear Signage and Wayfinding: Use clear signage throughout the clinic to guide patients and staff. Ensure that directional signs are easily visible, indicating the location of treatment rooms, restrooms, and other essential areas. This helps patients feel at ease and reduces confusion.
f. Patient Education: Incorporate educational materials and displays in the reception and waiting areas to provide patients with valuable oral health information. Use digital screens or brochures to promote oral hygiene practices and explain dental procedures.
g. Comfortable Amenities: Offer amenities that enhance patient comfort and convenience.
The concept behind hospitality design in dental care is to create a welcoming and comfortable environment that resembles a high-end hospitality setting. This approach aims to elevate the patient experience, reduce dental anxiety, and provide a positive and memorable visit to the dental clinic. Hospitality design principles focus on creating a warm and inviting atmosphere, incorporating elements of comfort, aesthetics, and personalized service. By integrating hospitality design concepts, dental clinics can create a more enjoyable and relaxing experience for patients.
Incorporating hospitality design elements into a dental clinic can help create a unique and inviting atmosphere. Here are some ways to incorporate these elements:
a. Reception Area: Design a reception area that resembles a hotel or upscale lounge. Use comfortable seating with plush cushions, stylish furniture, and warm lighting to create a welcoming ambiance. Consider adding a reception desk that resembles a concierge desk and provide a friendly and attentive reception staff.
b. Waiting Area: Create a comfortable and relaxing waiting area that feels more like a cozy lounge than a clinical space. Use comfortable seating, soft lighting, and soothing colors. Incorporate amenities such as reading materials, refreshments, and Wi-Fi access to enhance the patient experience.
c. Spa-Like Amenities: Introduce spa-like amenities to create a luxurious feel. Offer amenities such as scented candles, calming music, and a beverage station with infused water or herbal tea. Consider adding a water feature or indoor plants to promote a serene atmosphere.
d. Private Consultation Rooms: Design private consultation rooms with a focus on comfort and privacy. Use comfortable seating, warm lighting, and soft textures. Provide personalized service by offering refreshments and discussing treatment options in a relaxed and unhurried setting.
e. Relaxation Techniques: Implement relaxation techniques to help patients feel at ease during dental procedures. Offer noise-canceling headphones, virtual reality headsets, or aromatherapy to provide sensory distractions and reduce anxiety.
f. Spa-Inspired Restrooms: Design restrooms with spa-like elements such as soft lighting, natural materials, and calming colors. Consider incorporating features like upscale fixtures, scented hand soaps, and fresh flowers to enhance the overall experience.
g. Thoughtful Details: Pay attention to small details that contribute to the overall hospitality experience. Use high-quality materials, elegant finishes, and tasteful artwork throughout the clinic. Ensure a seamless and personalized experience for patients by addressing their individual preferences and needs.
By incorporating hospitality design elements, dental clinics can create a soothing and luxurious environment that enhances the patient experience and promotes a positive perception of dental care.
